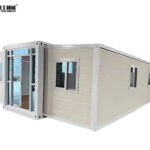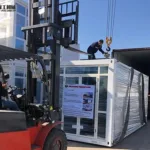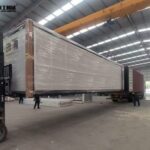The 20ft expandable container house is equipped with two bedrooms. The expandable prefab house adopts a steel structure. It’s the ideal temporary construction house for workers in construction sites, outdoor exploration, camping, or emergency rescue. The double-wing prefab folding house can provide convenient living solutions, creating a large indoor living space. It can be quickly assembled and disassembled, easy to relocate to different places. If you are interested in portable prefabricated homes, please get in touch with us and we will reply to you as soon as possible.
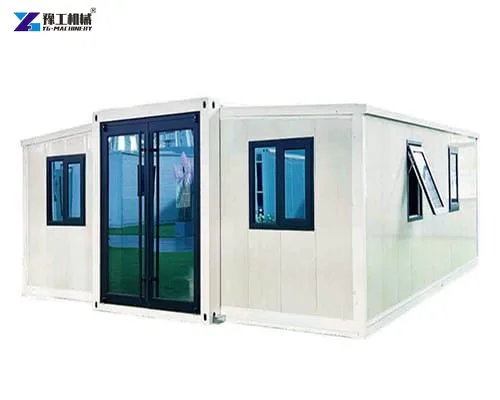
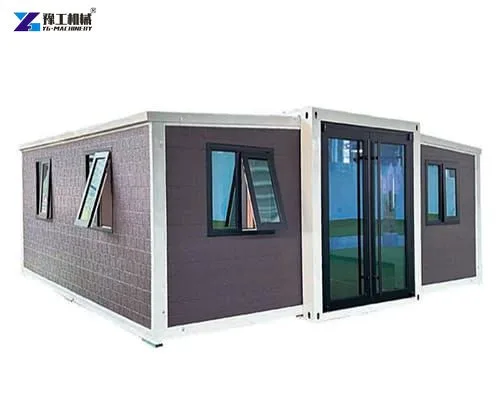
20ft Double Wing Foldable Prefab House Parameter
| Extended size | L5900*W6300*H2480mm |
| Inner space | L5640*W6140*H2240mm |
| Folded size | L5900*W2200*H2480mm |
| Weight | 2500kg |
| Main beam | Galvanized square tube 80*100*2.5mm |
| Pillar | Galvanized removal 150*210*2.0mm |
| Sub frame | Galvanized square tube 40*60*1.5mm |
| Box turning | Galvanization 210*150*160*4mm |
| Hinge | Galvanized thickening hinge |
| Middle floor | 18mm cement floor |
| Subframe | 18mm bamboo plywood |
Features of the 20ft Expandable Container House
- It uses high-quality galvanized steel with anti-corrosion coating has strong anti-aging ability, and the service life can reach 30 years.
- The overall structure adopts a steel frame, with a seismic resistance level of 8 or above.
- It is foldable, saving transportation space, and shipping costs.
- Using high-quality sealant strips to prevent wind and rain.
- The node design is reasonable, and the wall panel can withstand strong winds of level 8.
- Using high-quality rock wool sandwich panels as wall panels has good insulation performance.
- Easy installation, only takes 10 minutes, reducing construction costs.
- The appearance can be customized to match the local environment.
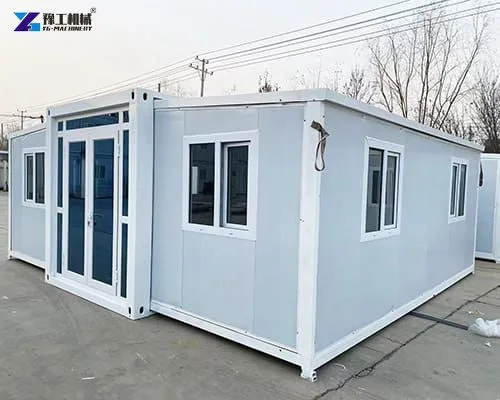
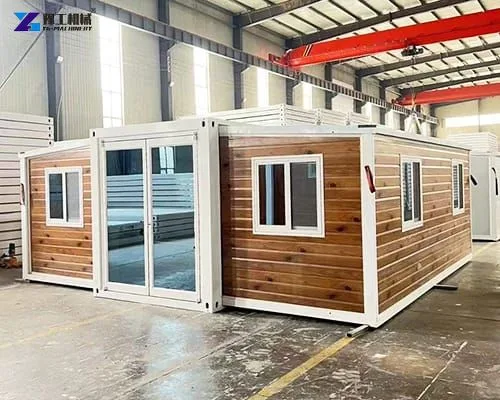
Manufacturing Material of the Container Foldable House
The thickness of exterior wall panels is 75mm thick color steel rock wool sandwich panel, and its fire protection grade is Class A non-combustible. Its inner panel is made of 0.35mm galvanized color steel. The galvanizing content is ≥90g/m². The surrounding main beam of the 20ft expandable container house is made of galvanized cold-rolled steel profiles, 2.0mm thick. The four corner pieces are welded to the main beam to form a frame, and the purlin is square steel. Its entry door can be customized with broken bridge aluminum, titanium-magnesium alloy, and aluminum alloy entrance doors. The window can be customized with high-end broken bridge aluminum windows and aluminum alloy windows. The expandable container house can be customized to be suitable for different temperature environments. And its manufacturing material can be changed for special environments.
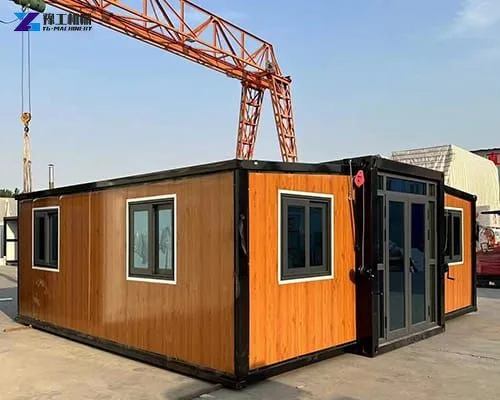
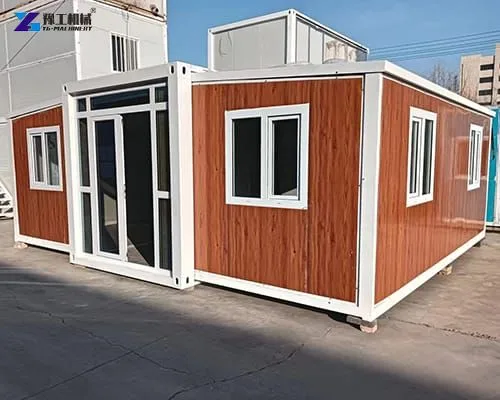
Door and Window System for the Expandable Container House
1. Bedroom door steel security door width is 970mm and height 1970mm
2. Bathroom titanium magnesium alloy glass door width is 800mm and height 2000mm
3. Entrance broken bridge aluminum door and window width is 1900mm and height 2240mm
4. Broken bridge aluminum double glass casement window width is 930mm and height 930mm
5. Bathroom broken bridge aluminum exterior hung window width is 500mm and height 500mm.
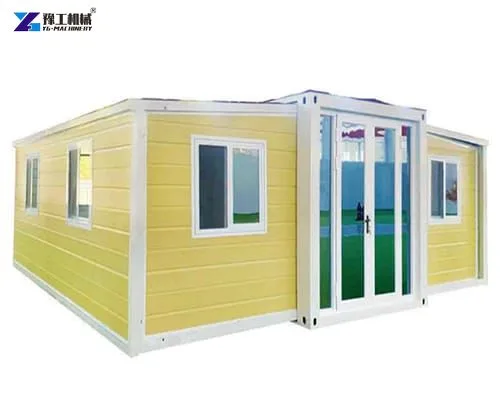
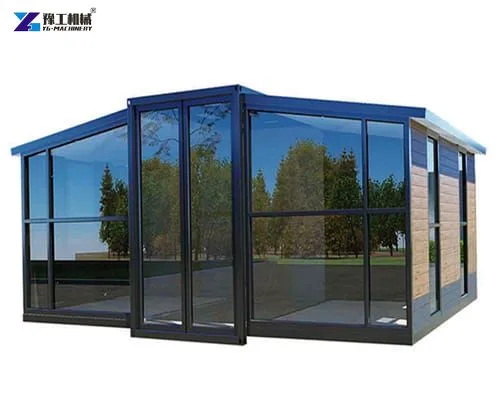
Design of the Prefab Container House for Sale
The interior of the extended room can be used in many functional areas, such as a bedroom, living room, bathroom, kitchen, etc. The extended room can be applied to an office, home, living room, apartment, etc. There are various reasonable designs available according to the customers’ requirements. The majority of the customers want to choose the design as a 2-bedroom prefab tiny house. The expansion room has the features of fast installation, easy to move, reasonable structure, strength, and durability. It is well received by users.
Prefabricated Houses Manufacturer and Supplier
As a reliable engineering manufacturer and supplier, our company provides a lot of foldable prefab houses, like simple prefab tiny houses, 20ft expandable container houses, and 40ft prefabricated container houses. In addition, we also supply construction machines for engineering projects, such as concrete brick making machines, mortar spraying machines, automatic wall plastering machines, polyurethane foam spray machines, GRC spraying machines, mist cannon dust suppression machines, aerial lift equipment, etc. Are you looking for these machines? Contact us now to get more information.

